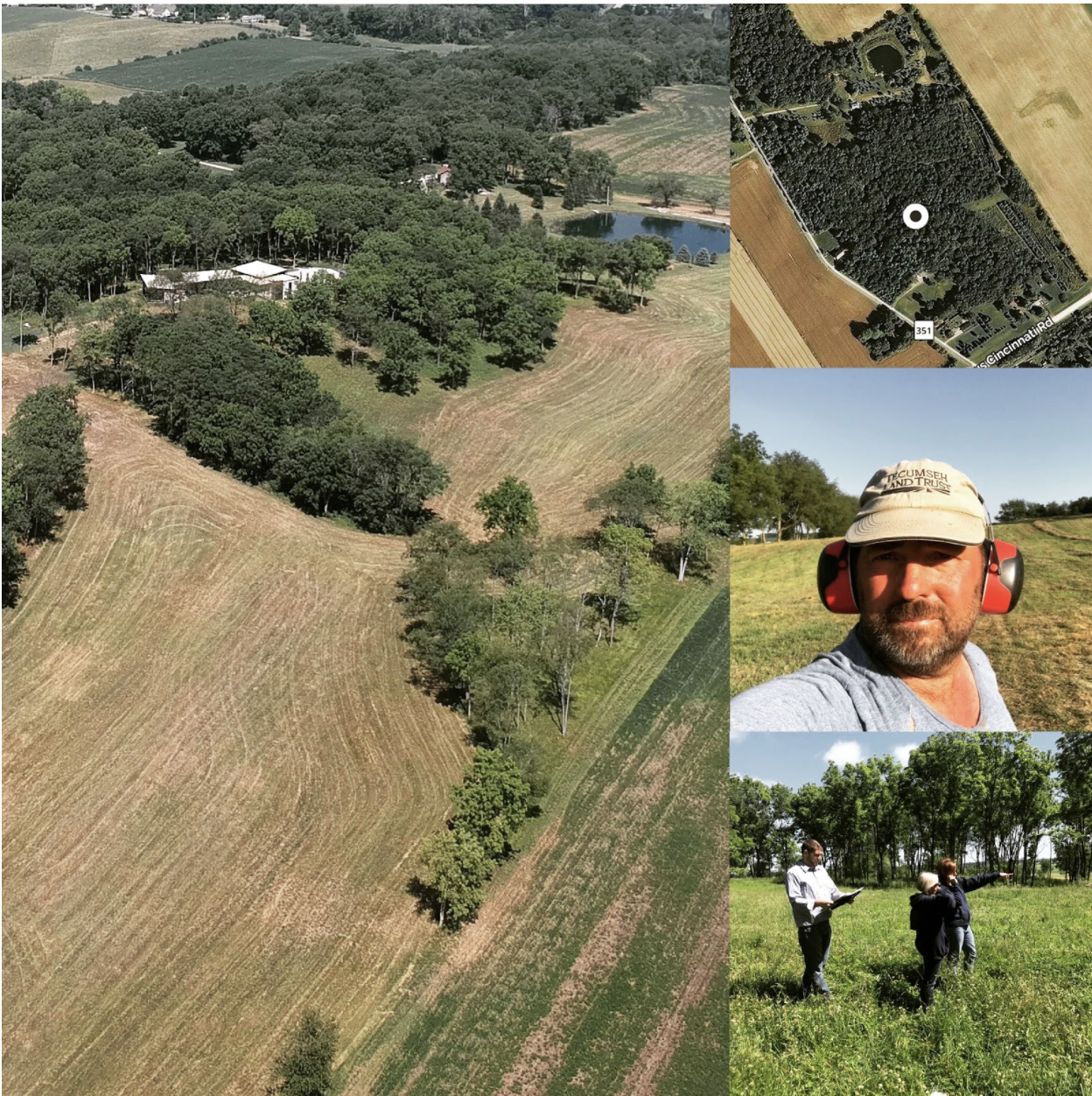Soaring Plains: A Custom Home Journey
In 2016, Glen and Sarah Courtright began a journey on 66 acres of family farmland located in South Charleston, Ohio. With a rich history on the western edge of the 1700 Virginia Military District, it had historically been grazing land, hosted an 1850’s gravel pit for the Columbus/Xenia Railway, and was the site for multiple dump areas. All of that having been abandoned, the land went fallow in the 1960’s.
Reclaiming the land began in 2016. 50 acres of farmland now produces 25 acres of hay and the remainder is managed woodlot. The addition of a new family home was a dream. Sarah and Glen knew it had to be just right to sit on the land with grace and respect.
The Courtrights approached Springhouse Architects in the spring of 2018. Having already worked on a design for the site with another architect, it wasn’t feeling right. “Our first step was to listen,” Sheri Scott, founder and principal at Springhouse Architects said. “After learning the history of the land and understanding the requirements and desires of our clients, our first sketch produced the guiding image that led us through the entire project.”
A meandering drive approaches the home with views of the woods, planted fields and the adjacent civil war cemetery. The drive passes a clearing for visitors that leads to the front door and continues on to the attached garage. The house sits on a knoll that overlooks the reclaimed land but it is long and low, encouraging the feeling of being grounded on the land.
We chose natural, locally sourced stone, black stained acacia wood siding, and high energy efficient materials for the home. The residence’s layout is perfect for this empty nest couple who like to entertain indoors and out. The soaring wood ceiling defined by an overall butterfly roof is a strong element that connects the interior of the home with the outdoor space. The primary bedroom suite is secluded by a glass bridge that marks a transition from public to private space.
On the opposite side of the house, a second glass bridge houses utility rooms and leads to two guest rooms. The partial basement is the home of Sarah’s art studio. Private and public spaces are well defined to allow a more open living feel. The view from the primary bedroom suite at sunrise would make anyone happy to wake up early.
When asked how they were fairing with quarantine, Client and homeowner Sarah Courtright replied, “Sounds crazy, I suppose, but I didn’t mind it a bit! We finally received our occupancy permit in February. So when we were told to quarantine in March, I was thrilled! I dove into moving boxes and bins. We woke up every morning with the sun sneaking across our incredible bedroom windows. We sipped wine most evenings on one or the other of our beautiful patios and watched nightfall. We shuffled around, took naps, and daily agreed we were blessed to be right where we were, thankful that we could stay put and didn’t have to leave our beautiful home.”
This is an important story of reclaiming fallow land and designing a house that belongs there, sits on the land with dignity and respect. This estate will serve the owners for the rest of their years and generations to come. Homeowner, Glen Courtright, says, “Our priority was to get the home designed and sited just right. We did it. It’s perfect.”
Click here to see the gallery of professional interior and exterior photos: https://www.springhousearchitects.com/soaringplains






